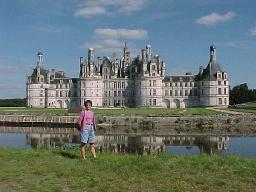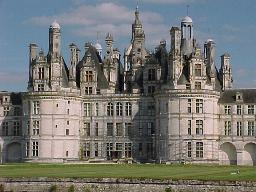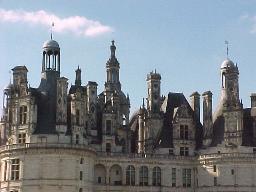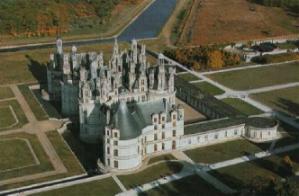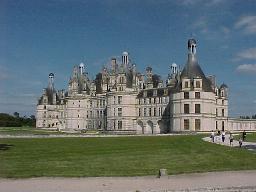 Chambord
Chambord
Chambord, which covers an area of 32,829 square yards, is the largest of the Loire country chateaux. Its scale foreshadows Versailles. Its sudden appearance at the end of an avenue and the sight of its white mass gradually widening and becoming clearer in detail, make a deep impression, even more striking at sunset. To this must be added the fine structural unity of the building, the rich decoration it owes to the Renaissance, then at its height, and finally two marvelous features: the great staircase and the roof terrace. Several designs were proposed and no doubt Leonardo da Vinci, the King’s guest at Le Clos-Luce, drew a plan which was made into a model by Il Boccadoro. In 1519 the surveyor, Francois de Pontbriant, who had worked at Loches and Amboise, took charge of the project. As the work progressed, the original plans were altered and large sums of money were swallowed up but the King did not stint. Even when the Treasury was empty and there was no money to pay the ransom for his two sons in Spain, when he was reduced to raiding the treasuries of the churches or to melting down his subjects› silver, the work went on. It suffered only one interruption, from 1524 to 1525 when the King was a prisoner after the battle of Pavia. In his enthusiasm the King even proposed in 1527 to re-direct the course of the Loire so that it should flow in front of the chateau but the task would have been enormous and a smaller and closer river, the Cosson, was diverted instead.
